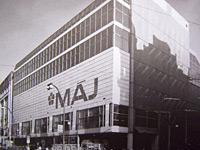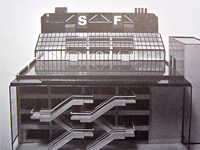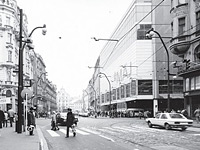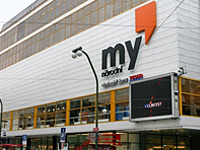'Places of Act'- site specific project
for former Institute of Folk Art Production (ÚLUV),
Národní 36, Prague 1
Exhibitions, forum of the future, site performance, videoart, architectural lectures, pro city walks - commented tours of exhibitions, building and its surroundings, film, art bar and others.
My in Máj
The architects Miroslav Masák, John Eisler and Martin Rajniš talk about the department store on the corner of Národní třída and Spálená ulice.
The authors present the original design variants, urban planning principles, and the construction history behind the department store on the corner of Národní třída and Spálená ulice.
The department store Máj first opened in Prague 35 years ago. Last year it underwent reconstruction and was re-opened by Tesco under a new and phonetically similar name – My. In its day the design for the building on this site was architecturally unique, and it was created in 1971 by the architects Miroslav Masák, John Eisler and Martin Rajniš, who worked for the Liberec-based architecture studio SIAL, specifically for the so-called SIAL Nursery.
During this evening event, the authors will present the project they created for the department store Máj, the original design variants, and the construction history, and they will also express their own views on the life of the building to date. This will open up room for a discussion of the building’s recent renovation and the current construction to add the shopping centre Copa to the site. The lecture evening will include a walk to Máj with commentary from the participating architects.
Miroslav Masák (*1932)
Masák studied architecture at the Czech Technical University in Prague, graduating from there in 1958. He then joined Stavoprojekt in Liberec, where he later worked in the studio of Karel Hubáček, who created the famous Ještěd TV tower and hotel. Under Hubáček’s direction, Masák worked, for example, on the unconventional urban planning design for the Šanov housing estate in Teplice, for which he designed the relaxation spa. He left Stavoprojekt in 1968 after the independent Association of Engineers and Architects of Liberec (SIAL) was formed. As part of SIAL, Masák was soon leading a creative group of young and talented graduates of architecture schools – the so-called SIAL Nursery.
Masák worked on a number of projects while at SIAL and in cooperation with members of the Nursery: the Ještěd department store in Liberec (1968-72), reconstruction of the Trade Fair Palace in Prague (1975-92), and the ski trails and ski grounds of St Petr in Špindlerův Mlýn (1986-88). At the start of the 1990s he worked as an expert advisor to President Václav Havel and was involved in the development of Prague Castle.
John Eisler (*1946)
After completing his architecture studies at the Czech Technical University in Prague, in 1969 Eisler joined the SIAL Nursery based in the village of Jedlová near Liberec. He was one of the foremost advocates of the Machinist style and soon drew attention to himself with his design for the Radoom building system for radio-communication facilities. When he, Miroslav Masák and Martin Rajniš won the design competition for Máj department store, Eisler had his first opportunity to execute a large project. Until the start of the 1980s he and his colleagues from SIAL also worked on a study for the reconstruction of the Trade Fair Palace in Prague. Eisler has worked in the United States since 1983, first in the studio of the prominent American architect Richard Maier, and from 2003 in his own studio in New York and in Prague. Here he mainly works on public and housing projects. In 1996 he and Maier together won the competition to design a new church building in Rome (Dio Padre Misericordioso, built in 1998-2003).
Martin Rajniš (*1944)
Rajniš studied architecture at the Czech Technical University in Prague and in the studio of František Cubr at the Academy of Fine Arts. He was part of the SIAL Nursery in Liberec until the end of the 1970s and contributed, for instance, to the project for the Tegeler Hafen housing estate in Berlin. In the 1980s he began working with the architects Stanislav Fiala, Tomáš Prouza, and Jaroslav Zima, with whom in the mid-1990s he created a prize-winning project for the Sipral factory grounds in Strašnice in Prague. In 1990-97 he worked at the Academy of Arts, Architecture and Design in Prague, and since 1993 he has been a professor there. In the past decade he has devoted himself to the study and construction of wooden structures – a family home in Černošice, the Scholzberg tower in Horní Maxov, the new Czech post office on Sněžka Mountain. He most recently applied the principles of natural architecture to the Czech-Slovak pavilion at this year’s Architecture Biennale in Venice. Martin Rajniš also heads his own studio called e-MRAK.
In Co-operation: Kruh o.s.





